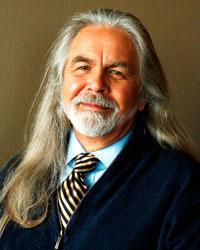New Space for SSHA: Planning for the Next Building
 We all know space of all kinds on campus — parking, labs, offices, classrooms and even closets — is very limited.
We all know space of all kinds on campus — parking, labs, offices, classrooms and even closets — is very limited.
Although we also know the campus has embarked upon the very ambitious (and necessary!) 2020 Project, which will dramatically increase the availability of spaces we need, the results of that effort won’t be manifest until close to 2020. And despite our breather in the number of undergraduate students to be admitted over the next two years, the numbers of faculty members will continue to grow, and these new hires will need offices and lab spaces.
The good news, however, is that the campus is about to initiate the construction of Classroom and Office Building 2 — formerly known as the Classroom and Academic Office Building (CAOB). Groundbreaking is planned for April 2014, and the building should be ready for occupancy some time in Spring 2016. COB2 will be located on the north side of the campus on the south side of Ranchers Road and just to the north of Shaver Lake Road.
Although the building will feature lecture halls, tutorial spaces and other rooms for general campus use, much of it, particularly the second and third floors, will be devoted to School of Social Sciences, Humanities and Arts activities.
There are 40 new faculty offices on the north side of the building. Each will have a fine view of Lake Yosemite, and I imagine there will be furious competition among our faculty members for assignment into these spaces.
However, one of my goals is to maintain some degree of spatial proximity for faculty members in a program, so, in consultation with them, we will look to move whole programs from either Social Sciences and Management Building or Classroom and Office Building into these new spaces.
But there is also a large number of other offices designated variously as academic offices or simply offices. Twelve are on the second floor and 44 are on the third. Although definitive assignments of these spaces haven’t been made, most will be used to support lecturers, staff members and graduate students. In addition, there will be a number of student workspaces, most of them in an open-plan format, placed along the corridor of the second floor.
The central core of the third floor is a series of lab spaces — seven in all. These will be assigned to SSHA programs, and will be used as shared experimental spaces, libraries and for other activities. I have had preliminary conversations with people from one of our programs about moving into some of those lab spaces. Some will remain open until filled — but I imagine they will be filled very quickly indeed as the faculty grows.
The most exciting space in COB2, however, is the Digital Humanities Center.
Located on the second floor of the east side of the building, the center will house a computer-assisted virtual environment, or CAVE. Have you ever had a chance to see the Powerwall in COB? The CAVE will be the Powerwall on steroids.
The CAVE is a quasi-immersive environment where one can visualize anything from archaeological sites to folded proteins. Although the CAVE will an integral part of our Center for the Humanities, we envision it as a cross-school platform, and one we hope will engage other disciplines as UC Merced works toward its stated goal of promoting the best and highest quality of interdisciplinary research. The center space will also house a media wall, some peripherals and workstations, and maybe a 3D printer or two.
I’m anxious for construction to start — and I can see that CAVE glowing bright right now!
